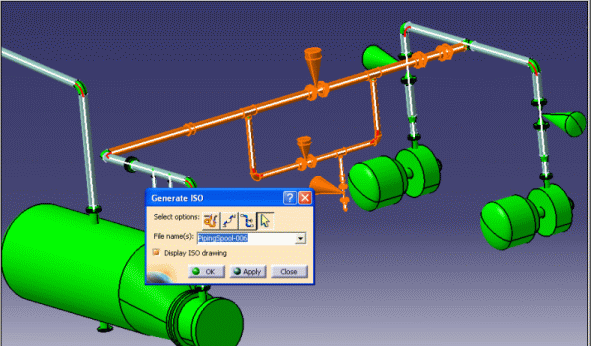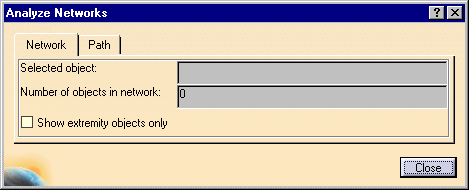 |
This task shows how
to complete create an isometric drawing from a 3-D document. You need to
complete the setup requirements first. |
|
|
1. |
With your document open click the
Generate ISO button
 .
The Generate ISO dialog box displays. .
The Generate ISO dialog box displays.

|
|
 |
2. |
The select options buttons allow
you to select what you want to convert.
Click the Select Line IDs button
 to select by line ID. When you click this button a dialog box will display
all line IDs available to you, from which you can make your selection.
Everything belonging to the line ID will be converted.
to select by line ID. When you click this button a dialog box will display
all line IDs available to you, from which you can make your selection.
Everything belonging to the line ID will be converted. |
|
3. |
Click the Select Spool button
 button to select by spool. When you click this button all spools available
to you will be displayed. Select one or more. Everything belonging to the
spool(s) will be converted.
button to select by spool. When you click this button all spools available
to you will be displayed. Select one or more. Everything belonging to the
spool(s) will be converted. |
|
4. |
Click the Select Elements button
 to select a range. When you click this button the Analyze Networks dialog
box will display.
to select a range. When you click this button the Analyze Networks dialog
box will display.

Click the Network tab and then an object in your document. All objects
connected to it will be selected and the name of the object will display in
the Selected Object field. All objects connected to the selected object
will be converted.
You can also select a range within your document. To do this click the
Path tab in the Analyze Networks box, select the first object in your range
(its name will display in the From Object field) and select the last object
in your range (its name will display in the To Object field). It is better
to select the objects in the specifications tree, but you can select in the
viewer also. All objects within the range will be converted. |
| |
5. |
The Select Support Parts button
 is grayed out until you make a selection. Support parts like hangers and
sleeves may not be included in your selection and this button allows you to
select them. To give an example, if you select a spool, then support
parts are frequently not part of the spool. To use it, select a spool
(or any other selection) and click the Select Support
Parts button. If a support part shows, but is not
included in the selection, click the part. The part will be included when you
generate a drawing. If you click a selected support part a second time
it will be de-selected.
is grayed out until you make a selection. Support parts like hangers and
sleeves may not be included in your selection and this button allows you to
select them. To give an example, if you select a spool, then support
parts are frequently not part of the spool. To use it, select a spool
(or any other selection) and click the Select Support
Parts button. If a support part shows, but is not
included in the selection, click the part. The part will be included when you
generate a drawing. If you click a selected support part a second time
it will be de-selected. |
|
6. |
Enter a file name for the
isometric drawing and hit Enter when you are using the Select Elements
options.
In other cases a default file name will be generated for the drawing,
but it is best to give your own file name because default file names can
confuse. If you are converting everything belonging to a line ID, for
instance, the file name will be that of the line ID. If you perform the
step again the application will create a second file with the same name and
the letter "A" (or whatever sequence it is) attached. |
|
7. |
Check the box Display ISO drawing
if you want to see the drawing when it is generated. If you do not check
the box the drawing will be stored and you can view it later. |
|
8. |
Click OK to generate the drawing.
The Converting Data window will display progress. |
|
9. |
When the drawing has been
generated the New Drawing dialog box displays. Select any of the options
you want and click OK. |
|
10. |
If you had checked the Display ISO
Drawing option then the drawing will display. It will contain various kinds
of information and will display dimensions. You can change unit dimensions
by going to the ISOGen Setup tab described in
Setup Requirements.

|
 |
A large drawing will
be split into manageable sections and only the first section will display
initially. |
|
11. |
To view the drawing later click
the View ISO Drawing button
 in
the toolbar. A window will open at the Drawings directory. This is a
subdirectory of the Style directory you created earlier. in
the toolbar. A window will open at the Drawings directory. This is a
subdirectory of the Style directory you created earlier. |
|
 |

![]()
![]() to select by line ID. When you click this button a dialog box will display
all line IDs available to you, from which you can make your selection.
Everything belonging to the line ID will be converted.
to select by line ID. When you click this button a dialog box will display
all line IDs available to you, from which you can make your selection.
Everything belonging to the line ID will be converted.

![]()