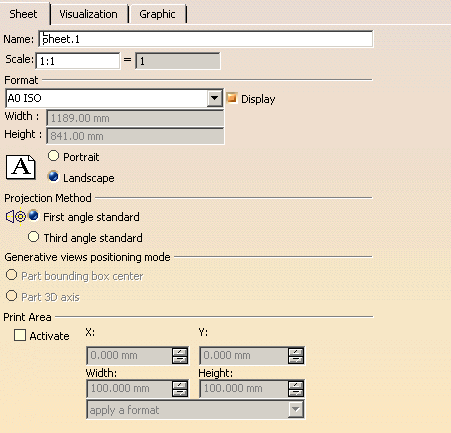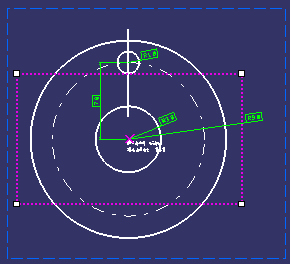-
Click Sheet.1 in the specification tree.
-
Select Edit > Properties.
The Properties dialog box appears, displaying the following tabs: 3D Visualization and Sheet. -
Make sure the 3D Visualization tab is displayed. It contains the following property:
Hide in 3D. -
Click the Sheet tab.
-
Change the sheet properties as desired, then click OK to validate.
More about the Sheet Properties Dialog Box
This dialog box displays the following tabs:
 Visualization
Tab
Visualization
Tab
 |
-
Hide in 3D: Select this check box if you do not want any element on the sheet (views, geometry, annotations and so on) to be visible in a 3D workbench (such as Part Design). In this case, sheet elements will not be visible in Show or No Show space.

Note that this property is independent of the Hide/Show option available in the sheet's contextual menu, which controls the visualization of the sheet both in 2D and 3D.
 Sheet
Tab
Sheet
Tab
 |
- General Properties:
- Name: Enter a name for the sheet.
- Scale: Specify the scale (the scaling factor) to be
applied to all views in the sheet.

This implies that the scale of all existing views is multiplied by that of the sheet (for example, if existing views already have a scale of 1/10, and if you change the sheet scale to 1/10, then existing views will now have a scale of 1/100).
- Format:
- Format: This list contains the format names defined by
the administrator in the Standards Editor.
For more details, see Sheet Format Definition in the Administration Tasks chapter.
You may also create your own user-defined formats, defined locally for a given layout.
To create your own format, proceed as follows:1. Type a name for the format in the Format field.

The name of the newly created format must be different from those in the user-defined and standard lists of formats. If not, a warning message is displayed to inform you the format name you specified is not valid. 2. Use the tab key to access the Width and Height fields and set their values.
- Display: Display the frame representing the format of the sheet.
- Width: Width of the selected format. This field is editable in the case of user-defined formats only.
- Height: Height of the selected format. This field is editable in the case of user-defined formats only.
- Portrait / Landscape: Orientation of the selected format. Available only if the selected format allows you to modify the orientation type. For more information, refer to Sheet Format Definition.
- Format: This list contains the format names defined by
the administrator in the Standards Editor.
-
Projection Method
These properties are not available in 2D Layout for 3D Design.
- Generative Views Positioning Mode
These properties are not available in 2D Layout for 3D Design. - Print area
- Activate: Select this check box to specify that only a
specific area of the sheet should be printed. Doing this will activate
the associated fields so that you can define the print area.
In addition, you must select Document area option as the Print area in the Print dialog box in order for the print area to be printed. If you do not select the Document area option, the whole document will be printed. Refer to Printing a Layout for more information. - X: Specify the X coordinate of the lower left-hand corner of the print area.
- Y: Specify the Y coordinate of the lower left-hand corner of the print area.
- Width: Specify the width of the print area.
- Height: Specify the height of the print area.
- Format: Select a format if you want to define the print area using the width and height specified for that format.
- Activate: Select this check box to specify that only a
specific area of the sheet should be printed. Doing this will activate
the associated fields so that you can define the print area.
|
|
A specific contextual command lets you visualize the print area
(providing it is activated), so as to re-position or re-dimension it
for example. To do so, either right-click the sheet item in the
specification tree and select Sheet.X object > Print
Area, or activate the sheet and select Edit > Sheet.X
object > Print Area. This zooms onto the print
area, which is outlined as a purple dashed box, with an X cross at its
center.
Use the manipulators at the corners of the box to re-dimension the print area. Drag the dashed box or the central X cross to re-position the print area. You can then exit the print area visualization mode by pressing the Escape key or by clicking elsewhere in the drawing. You can check the sheet properties to make sure that the coordinates, width or height have been updated. |
 Graphic
Tab
Graphic
Tab
 |
- Global Properties:
- Shown: this property is not available in 2D Layout for 3D Design.
- Pickable:select this box if you want the view to always be selectable.
- Layers: this property is not available in 2D Layout for 3D Design.
- Rendering Style: this property is not available in 2D Layout for 3D Design.
- LowInt: select this box to apply the low-intensity color to the selected view.
