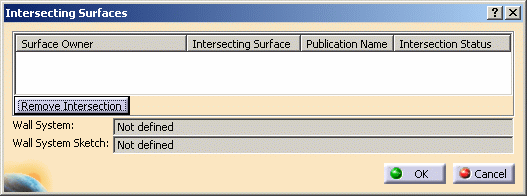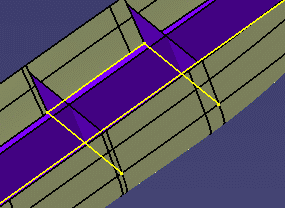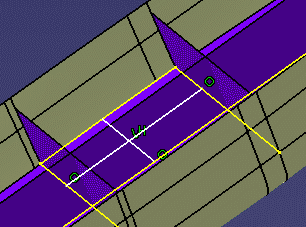You should Hide any adjoining wall systems before creating a new wall system.

The following dialog box displays:

As you select each surface, its information appears in the Intersecting Surfaces dialog box:

The Build Wall System dialog box reappears.
In most cases you can select the deck of the ship by clicking on it. If you cannot use the deck for some reason, you must create a plane.
After you select the plane, the Sketcher application opens and the ship is displayed in top view. (If you prefer you can turn the ship around by clicking the Normal View button.) Also, the part name appears in the specifications tree.
You can see the intersections you created because they are represented by yellow lines once you enter the Sketcher application:

If you want to limit the intersections to the desired area only, then you can use the Relimit command (available in some associated applications) to remove the extra intersection (yellow lines).

NOTE: There are two points at the spot where two sections join. Do not select these points to draw a line from. If you need to draw a line at this exact spot then expand the specifications tree and Hide the points.
The Build Wall System dialog box displays again.
You can specify values to
wall geometry, such as
thickness and material, that downstream processes like Structures
Piece Part Generator can use. The values you specify have no effect in
this application. As of Release 15, only thickness and material attributes
can be defined. These are defined in a text file, and the sample file
provided with this application is named
PlateGenerationOptions.txt, located in the directory
...intel_a\startup\EquipmentAndSystems
\CompartmentAccess\CompartmentAccessDesign\SampleData.
Do not change the file format. You can change the location, but make sure the location is correctly referenced in the project resource management file. To modify the file, use a text editor like WordPad. The Material value must be recognized by Structures applications. The Thickness value is a number that translates into the current working units - millimeter, inch, etc.